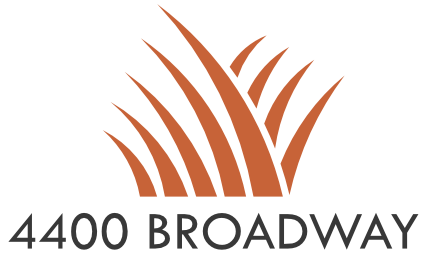With its central location, turnkey amenities, and ample parking, 4400 Broadway is a welcoming destination for Tucson businesses.
Eight stories of flexible floor plans feature office spaces from 250 to 12,000 square feet. + Premium and standard custom finishes available.
Full-service executive suites also available.
Floor Plan 1
2nd Floor
Approximately 12,000 RSF
Floor plans can be customized to suit your business’s specific needs. Many have existing IT rooms, floor-to-ceiling windows, and 26 to 28 HVAC zones per floor for customized temperature settings.
Floor Plan 2
3rd Floor
9,000 RSF
Floor plans can be customized to suit your business’s specific needs. Many have existing IT rooms, floor-to-ceiling windows, and 26 to 28 HVAC zones per floor for customized temperature settings.





